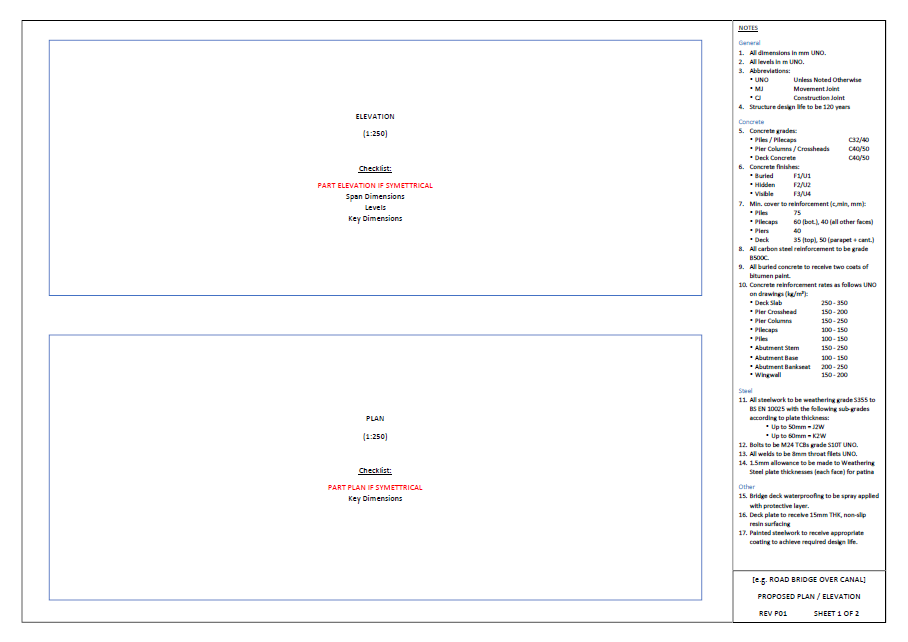- Log in to post comments

Part 2b (drawings) requires you to produce drawings of your chosen solution for part 1. The drawings should be drawn to scale. It is recommended to do this part after the calculations (2a), so that you can add member sizes onto the drawings.
This cheat sheet is a template with a suggested layout for the drawings including key information to be included on each view, and some typical notes.
In the exam you will be provided with A3 paper for the drawings.
It is worth taking a few minutes to plan the drawings before you start - where your structure is symmetrical, drawing part plans/elevations/sections can save a lot of time. In addition, particularly if your structure has variable depth, a split section where one half is at a support and another is at the span can provide a lot of extra information with minimal effort.