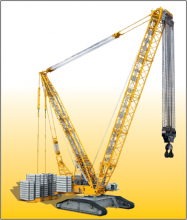Bolt Group Analysis
- Read more about Bolt Group Analysis
- Log in to post comments
It is unlikely that you will need to analyse a bolt group in the exam, unless it is fundamental to your design (for example, if you have a footbridge support cantilevering from a rock face and anchored into the rock).
The cheat sheet contains rules for bolt groups in bending and bolt groups in torsion, as well as bolt capacities.

